As some of you guys may know, before I became a full-time world traveler, I worked in real estate. It’s one of my passions, and I learned everything I know about it from my dad, who has worked in the Miami luxury real estate game for 35 years! Come with us as we go inside an incredible $6.8 million luxury mansion in Miami, Florida!
This Bali-inspired mansion is actually in North Pinecrest, an affluent area in Miami. It’s one of my dad’s listings. It’s over 10,000 square feet and boasts two floors, eight bedrooms, 8.5 bathrooms, a lap pool, and a gym. There’s also a 3-car garage!
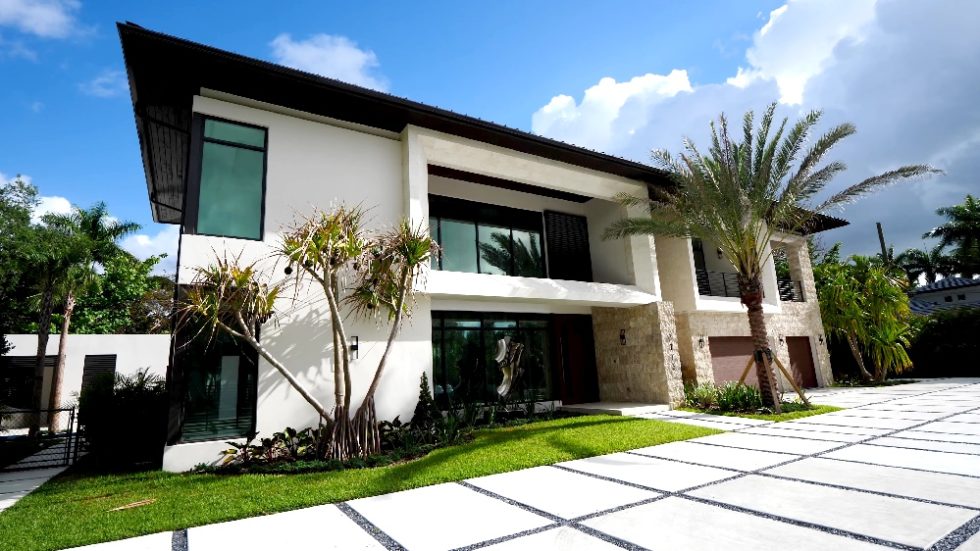
The architecture is inspired by Indonesia, and its driveway can hold 20 cars! It’s also on a dead-end street in the premium part of Pinecrest. That means there’s no traffic!
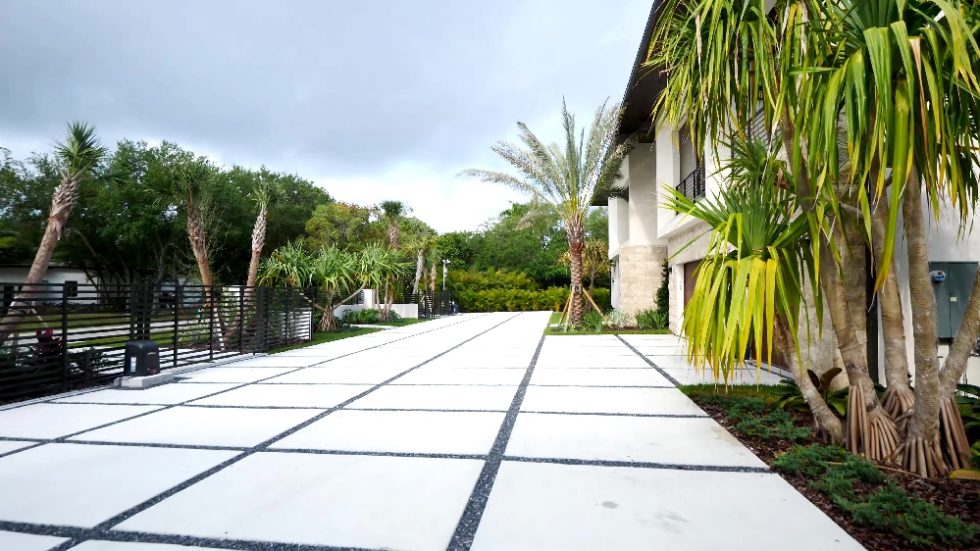
Inside is a beautiful living room and dining room decorated by a high-end interior designer. It has 30-foot-high ceilings with some amazing lighting fixtures. It’s sleek and clean-looking, and minimalistic. There are decorative wood panels on the walls that house the air conditioning, which is very unique!
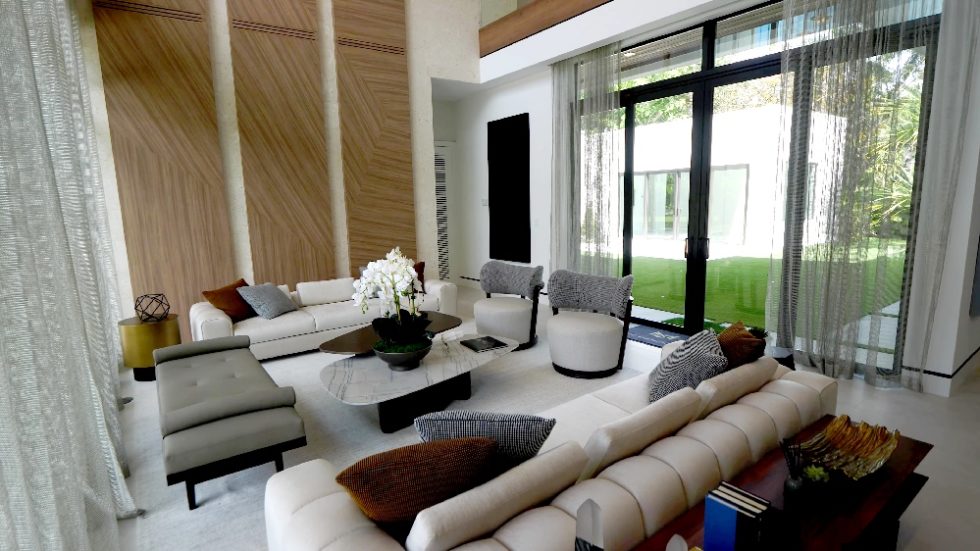
The guest room on the bottom level is huge and has massive windows that let in lots of lighting. It has its own sleek and modern bathroom, which has a door that leads out to the pool. It’s one of two bathrooms that serve the pool area. Each bedroom has recess lighting.
The bottom level is super spacious and open. There’s a lot of detail like extravagant wood doors and marble pillars. The kitchen is Italian and features double sub-zero refrigerators, a wine fridge. The back door leads straight to the driveway to allow for easy access when bringing in groceries. There’s also a huge dining room table that fits ten people.
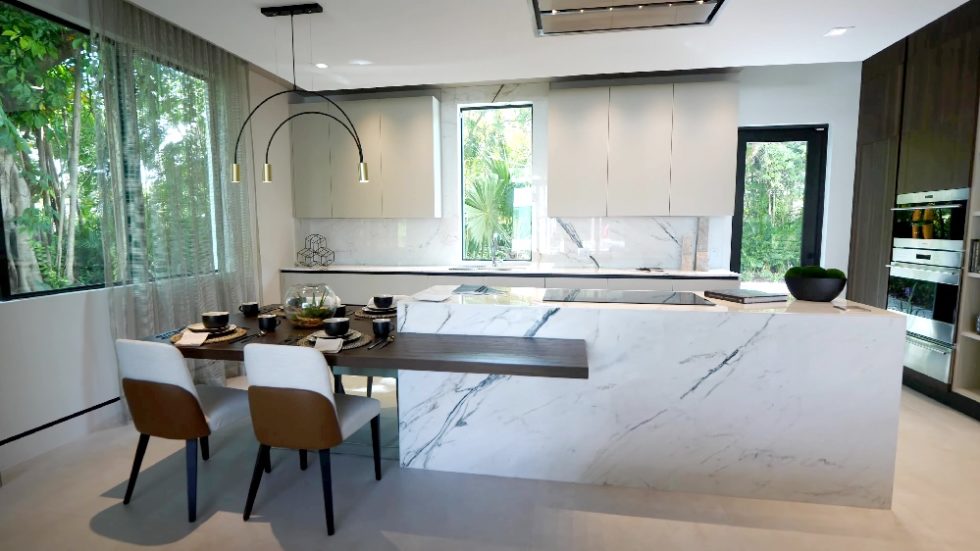
The sub-zero fridge is flush with the wall and super discreet. The kitchen island is marble and has an attached breakfast table. It’s beautiful and functional!
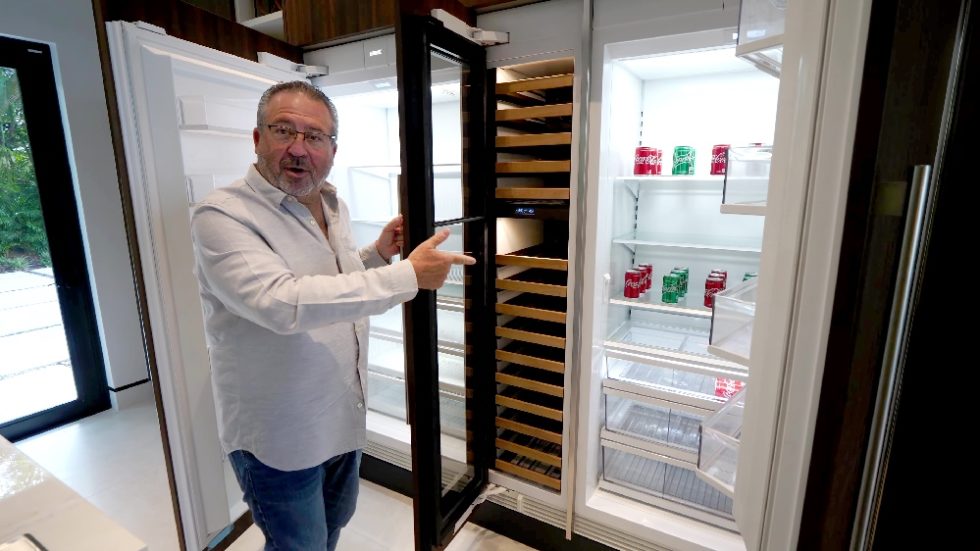
On the way to the second bedroom is a smaller bedroom that can serve as a maid’s quarters. There’s a washer/dryer nearby and a bathroom, as well as a storage room.
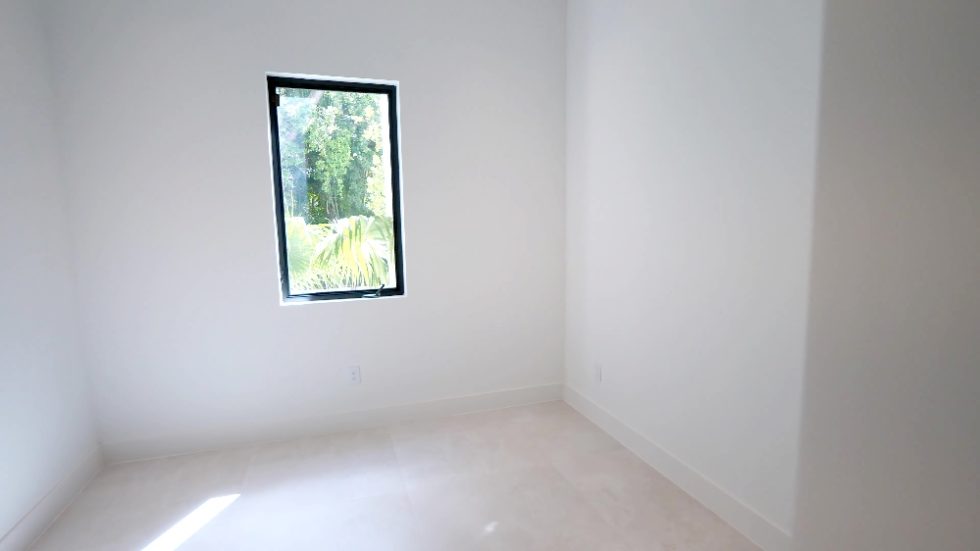
The first-floor powder room is warm with gorgeous finishes, a circular mirror, and more. The 3-car garage is huge and has a separate storage space.
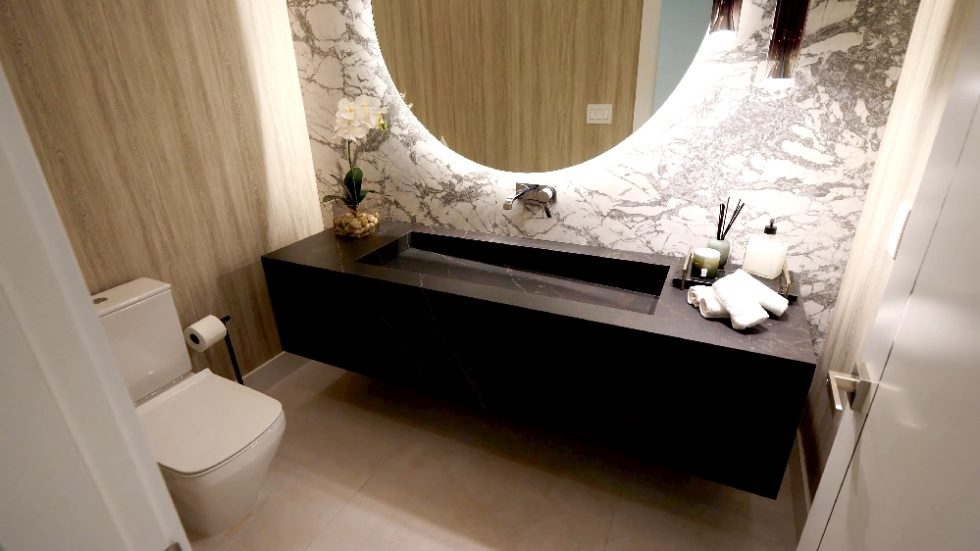
The second floor has engineered wood floors. There’s a second family room there, and down the hall is a fourth bedroom with large windows, recess lighting, a huge closet, and a large, exquisite bathroom with glass shower doors.
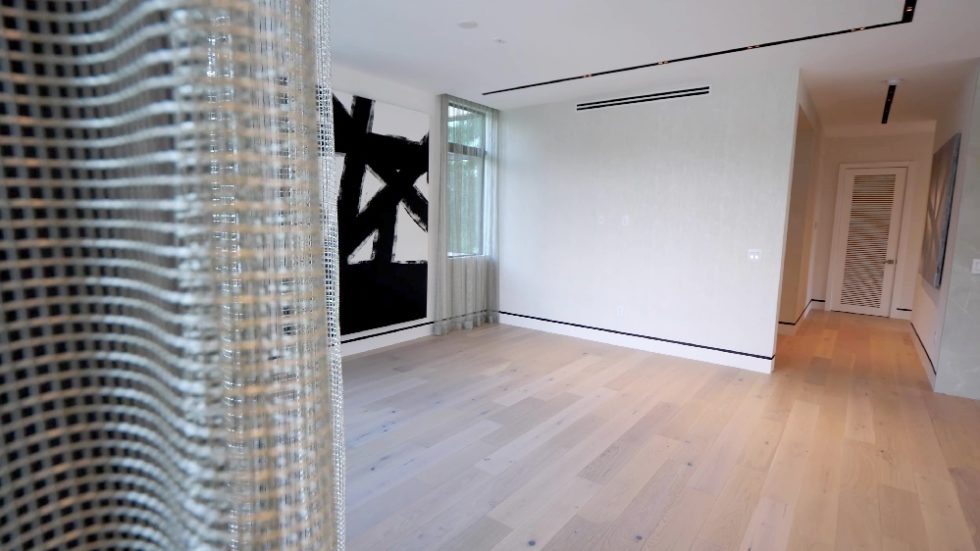
There are two smaller bedrooms up there with closets and their own bathrooms, as well as balconies. All of the bathrooms have the same finishes and similar styles. Even the doors have recessed hardware. The other bedroom’s bathroom has a window to let in more light.
The master bedroom has high-end finishes with a seating area, lots of recess lighting, a massive TV, big circular mirrors, marble sculptures, and more. The master bathroom is basically a long corridor with a big countertop. There are an enormous double-head shower and a couch between the two sinks!
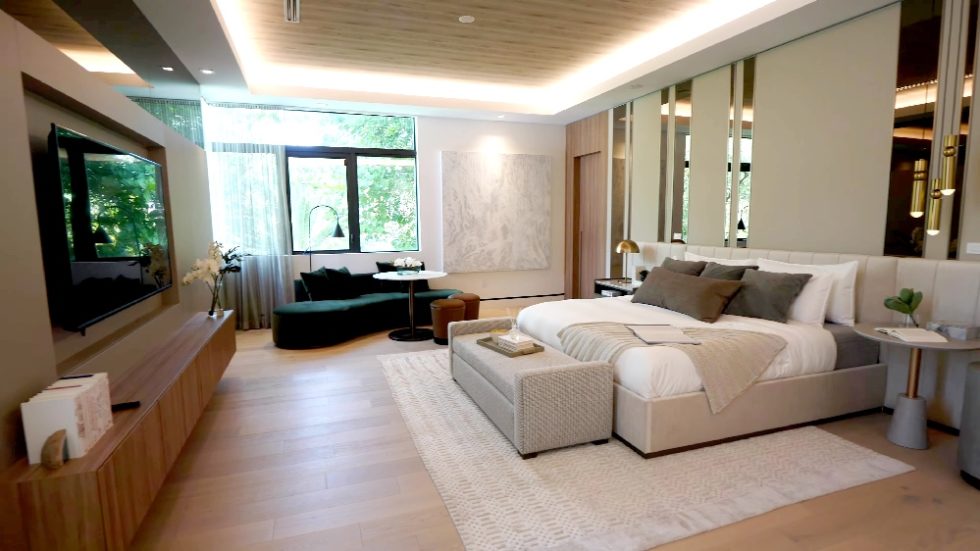
There’s a room you can use for storage, as well as separate toilet rooms. The toilets are made using Japanese technology and are controlled by a button on the wall.
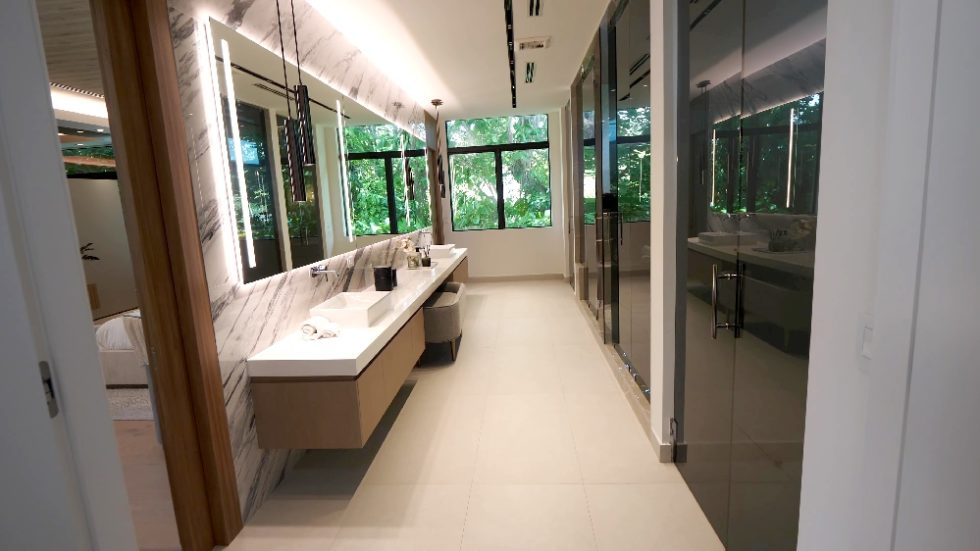
The house sits on 39,000 square feet and the backyard has ample space for play areas for kids. There’s a saltwater pool with a jacuzzi near the end, as well as an outdoor barbecue area.
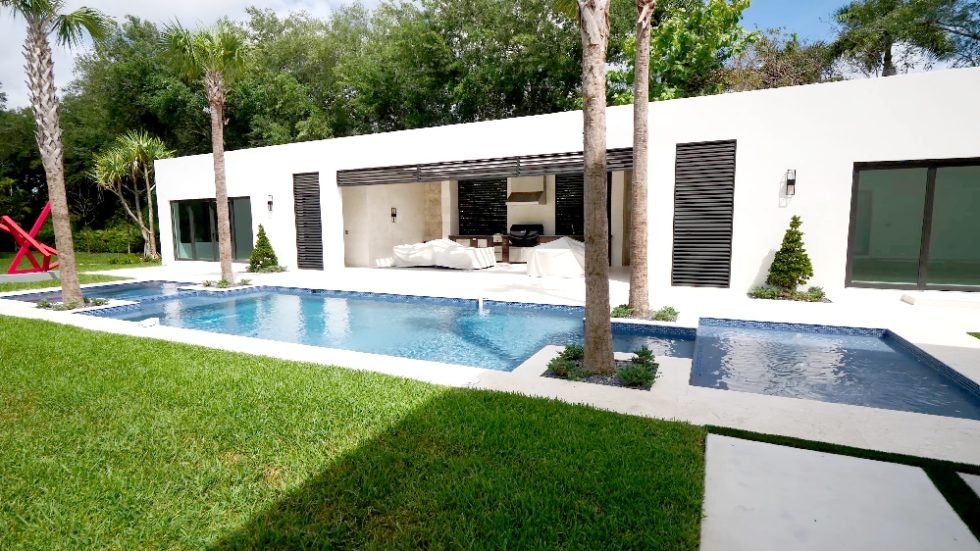
Off the pool area is a flex room with sliding glass doors that can serve as a gym, a guest room, or an office. It has a beautiful bathroom. There’s astroturf instead of regular grass. It’s an incredible $6.8 million luxury mansion in Miami, Florida! If you’re interested in this property, reach out to Tomas at Volare Realty!
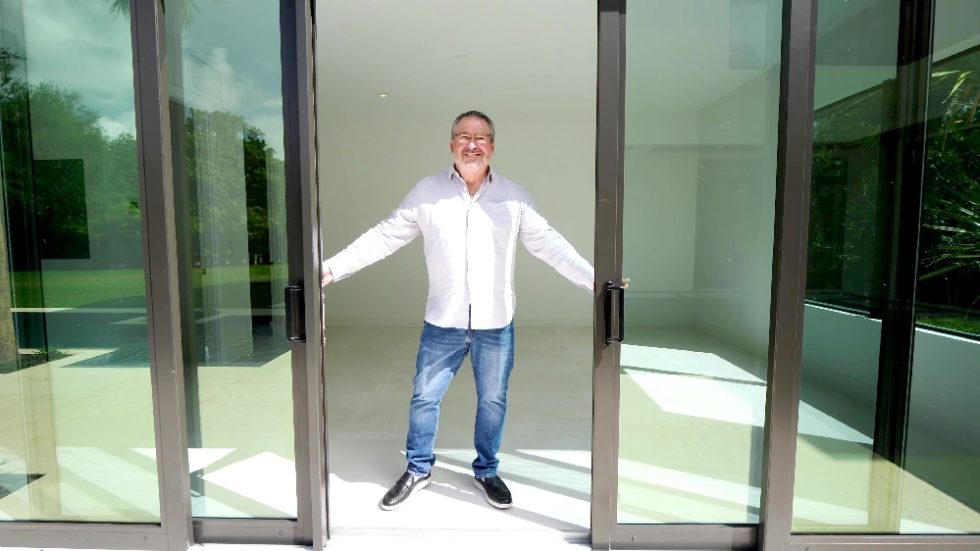
I hope you liked coming with us to tour this stunning $6.8 million luxury mansion in Miami, Florida! If you did, please give this video a thumbs up and leave a comment below. Also, please subscribe to my YouTube channel and click the notification bell so you don’t miss any of my Miami real estate videos and travel/food adventures around the world!
Counter
101 Countries • 1432 Cities